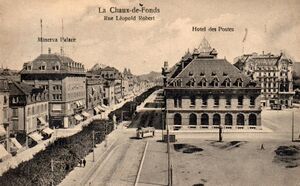Hôtel des Postes: Difference between revisions
Created page with "The Hôtel des Postes is an office building in La Chaux-de-Fonds. Located at number 63-65 Rue Léopold-Robert, the Hôtel des Postes, was constructed between 1906 and 1910 based on a design by Franz Fulpius and Duval, Architects in Geneva, after a competition in 1904. The building follows the general plan developed by the Federal Buildings office, with an open courtyard facing the train station and a monumental facade of white and yellow limestone on the..." |
No edit summary |
||
| Line 1: | Line 1: | ||
[[File:1919 Rue Léopold Robert - Minerva Palace - Hotel des Postes and Minerva Palace.jpeg|right|thumb|300px|This 1919 postcard shows the then-new "Minerva Palace" across from the Hôtel des Postes on Rue Léopold-Robert in La Chaux-de-Fonds]] | |||
The Hôtel des Postes is an office building in [[La Chaux-de-Fonds]]. Located at number 63-65 Rue Léopold-Robert, the Hôtel des Postes, was constructed between [[1906]] and [[1910]] based on a design by Franz Fulpius and Duval, Architects in Geneva, after a competition in [[1904]]. | The Hôtel des Postes is an office building in [[La Chaux-de-Fonds]]. Located at number 63-65 Rue Léopold-Robert, the Hôtel des Postes, was constructed between [[1906]] and [[1910]] based on a design by Franz Fulpius and Duval, Architects in Geneva, after a competition in [[1904]]. | ||
Revision as of 21:11, 24 January 2024

The Hôtel des Postes is an office building in La Chaux-de-Fonds. Located at number 63-65 Rue Léopold-Robert, the Hôtel des Postes, was constructed between 1906 and 1910 based on a design by Franz Fulpius and Duval, Architects in Geneva, after a competition in 1904.
The building follows the general plan developed by the Federal Buildings office, with an open courtyard facing the train station and a monumental facade of white and yellow limestone on the boulevard. There is a large arcade on the raised ground floor featuring allegorical masks of the 5 continents, the arms of the canton and the city, and decorations by Charles L'Eplattenier. It incorporates the natural history museum.
The attic was renovated and most of the building transformed and modernized in 1946 and 1959.