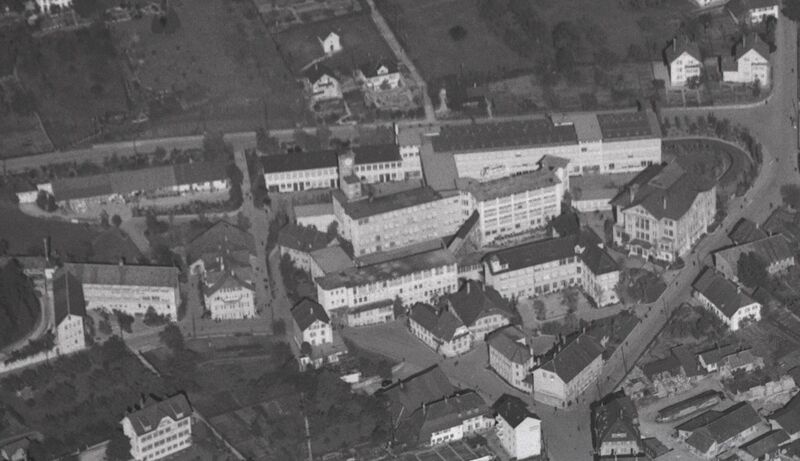Mühlestrasse
The so-called Schmelzi factory is a collection of buildings in Grenchen closely associated with A. Schild. It is currently known as factory W02, part of ETA, on Mühlestrasse. The northern heights of Grenchen were called "Schmelzi" and this cluster of buildings was also known by this name in the 19th century.

Mühlestrasse 6-34 is the A. Schild SA watch factory complex located between Schild Hugi Strasse, Ölirain, Mühlestrasse, and Schmelzistrasse above Grenchen. From west to east, the complex includes the Schmelzi factory on Schmelzistrasse, the upper mill, the first factory, the lower mill (Hugi farm), and the area of oils. The upper part of the complex was constructed later. Adolf Schild relocated his firm from the Schützengasse complex to Mühlestrasse in 1897 and his sons purchased the factory (and adjoining land) throughout the early 20th century.
Buildings:
- I to IV: Former Hugi mill and farm (so-called lower mill)
- I: House and mill with bakery, built in 1834
- II: Barn, built before 1879, burned down in 1901
- III: Residential floor, built before 1879; torn down in 1907; planned project administration building, 1918 by the architectural firm A. Schild AG, not completed
- IV: Storage building, built before 1879; Demolished in 1906
- V: First factory; Three-story building with exposed beams, a flat roof and 2 water wheels; engine house with steam turbine and chimney; electrified in 1900; increased by one floor about 1910 by Römer & Fehlbaum (Biel); expanded in 1952
- VI: Store, built in 1901, replaced by a factory in 1955, expanded in 1970; Behind it, expansion projects in 1919 by the architectural firm A. Schild, not completed
- VII: Factory (Sertissage, Polissage, Ebauches), reinforced concrete building with a flat roof, inherited from Römer & Fehlbaum, planned 1906
- VIII: Dorage workshop, built by Felix Jeker in 1911, demolished in 1964.
- Between buildings VIII and XIII: transformer station of Bernfischen Kraftwerke AG, built in 1914, demolished
- IX: Factory (storage, metal cutting shop, spring housing production), T-shaped building with a steep hipped roof and roof turret, built by Römer & Fehlbaum in 1915
- X: Carpenter's workshop, built in 1916, later calibrators' studio and store, demolished in 1963
- XI: Anchor studio, attached to Building V by Römer & Fehlbaum, built in 1914
- Buildings XII and XIII: (area of the mill in the hole) Acquired by ASSA in 1917
- XII: So-called upper mill, mentioned in 1330; Fire and new building with Restaurant Mühle, 1872 for Franz Schilt, miller and baker; 1912 mill operations ceased; 1924 Addition of the ASSA alcohol-free welfare house; 1943 the businesses were merged (and the name “Mühle” was transferred to the nearby “Gartenlaube” restaurant); Fountain, labeled “Josef Schilt” 1771, moved from the barn in front of the welfare house in 1944 (the Lochgässli led uphill from the welfare building, the lower part was moved westwards in 1945)
- XIII: Mill stock, built in 1639, rebuilt in 1777; demolished in 1964
- Buildings XIV and XV (Area of Oils), acquired by ASSA in 1917; in 1974 all buildings in the Oil area demolished, now green space; Fountain 1795
- XIV: In 1739 Jakob Hugi received permission to operate an oil mill at this location; later restaurant oils; 1860-1875 cement factory (Franz Hugi), kiln in the northern extension
- XV: Factory, built in 1894 for watch case maker Eduard Gygi und Söhne (moved operations to Noiraigue in 1904); 1917 studios on the ground floor, apartments on the upper floor; later engraving, control
- XVI: Factory building; Preliminary project in 1917 by Emil Altenburger (angled horseshoe-shaped building, under which the planned Schild-Hugi-Strasse would have passed); executed in a castle-like neoclassical style; construction under a high hipped roof, atrium on the 2nd and 3rd floors with work galleries (stamping shop, tailoring, elevator production), plans by Jean-Ulysse Débely & Gustave Robert (La Chaux-de-Fonds) and Max Münch (Bern) in reinforced concrete; built in 1918, dated 1919; gallery expanded in 1948 by the H. Salzmann engineering office (Solothurn); Apprentice and training workshop since 1980
- XVII: Factory, built in 1920 (Ebauches): 1947 expansion towards the north
- XVIII: Built in 1860 as a cement mill and artificial stone factory by Stelli, Zumstein & Co. (three-story building under a gable roof); Engine house to the north; Taken over in 1873 by the Société d'Horlogerie de Granges (founded in 1871 by Rudolf Zumstein-Girard and Euseb Obrecht-Kessler) and converted into a watch factory (first producing complete watches, then division of labor); 1881 southern factory wing rebuilt; in 1885, after Zumstein's death, it was continued alone by E. Obrecht; 1899 AG; 1920 cessation of operations; acquired by ASSA 1923: Production of Pignons, clockworks. 1935-1938 headquarters of Metallchrom AG.
- XIX: Factory 1949
- XX: Factory 1960
- XXI: intermediate building 1962
- XXII: Operations building 1967
- XXIII: Factory 1970
- XXIV: Energy center 1973; One-story, elongated studio building, built around 1900 for the Société d'Horlogerie de Granges, extended to the west by Gebr. Emch, in 1914; Operations ceased in 1920; Acquired in 1923 by Imier Jeannerat, workshop for gilding and silvering of ebauche movements and wheels and for circling wheels; When traveling to America, Jeannerat introduced the “dorage américain"; Operational management from 1931 by Friedrich Grimm-Jeannerat. The Dorage atelier Adolf Ludi used to be here in 1907; Demolished in 1969
